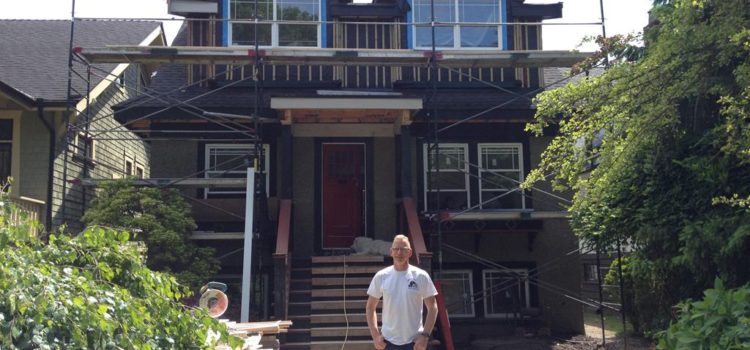
While no records could be found the existing house was understood to have been constructed around 1926.
The Challenge:
A new house, due to changes to zoning, could not be constructed in the same location on the property as the existing house. A new house would be approximately 4’ narrower. To achieve similar allowable square footage based on the new building set-backs the house would have to be narrower and take-up more of the usable space of the back yard. Further, the house in 1926 was well constructed with fir studs and ship-lap sheathing, had no known water ingress issues, and had almost passed the 90 yr durability standard. The Owners also wished to keep the heritage form and character of the house. And finally, the Owners, desired to not cause perfectly good structural and exterior finish materials to be sent to the landfill. The decision was made to renovate and upgrade the existing house rather than tearing down.
The Process:
A new set of building drawings was developed with the goal to maximize the floor plan given the existing house shell. The concept evolved to retain the basement and main floor walls, the main floor, and the upstairs floor. The main floor was desired to become “open” plan. The upstairs was desired to have a new roof line to maximize floor space and headroom given the current Vancouver building bylaw. A building permit was obtained and, under permit, the project completed consisted of:
- Removals
- The roof and attic were removed except for the east and west gable end walls
- The existing weathered back deck was removed
- All interior finishes and existing insulation, wiring, plumbing, was removed
- The existing framing was inspected and no deterioration or signs of leakage were encountered
- The basement floor was removed
- The basement floor was excavated to maximize basement headroom
- Foundation
- The foundation was sequentially undermined to allow for new footings to current bearing requirements to be installed
- A new seismically engineered and steel reinforced foundation wall was constructed inside the existing unreinforced foundation wall and structurally connected to the existing
- Extra new footings were installed to accommodate the new interior floorplan
- Drainage
- A new sub-slab gravity foundation drainage system was installed
- Drainage gravel, sub-slab insulation, and a soil gas barrier was installed
- A new concrete floor slab was placed
- Services
- New foundation drainage and sewer lines were run to the property line for hook-up by the City
- A new, upgraded/enlarged, City water service was installed
- A new, upgraded, gas service was installed
- A new hydro service was installed
- Framing
- The existing exterior walls and main and upper floors were upgraded to current seismic code under the supervision of a structural engineer
- Exterior walls were modified to become shear-walls with plywood installed on the inside face
- Floors were plywood sheathed and fastened to become diaphragms to allow for an open concept main floor plan
- The top floor/roof structure was completely re-built to current seismic code and the new room layout
- Thermal
- All existing exterior walls were insulated with R14 rigid rockwool insulation improving sound and fire resistance
- All existing exterior walls had second walls framed on the inside face to accommodate another R14 of rockwool insulation, plumbing, electrical, heating, etc
- All new exterior walls on the top floor were 2×6 construction with R22 rockwool insulation
- The new roof framing was insulated to R28 (cathedral) and vented to current code
- A 6 mil poly air/vapour barrier was installed to all exterior walls/ceilings to current code
- Plumbing, Electrical, HVAC/Mechanical
- Domestic water distribution and heating system was completely renewed
- All sewer plumbing was completely renewed
- The service, service panel, and all wiring was completely renewed
- Data cabling was installed
- A new zoned hydronic radiant heating system was installed
- A new heat recovery ventilation system (HRV) was installed to ensure very high air quality (filtration, re-conditioned exterior air exchange)
- Bathroom sub-tile floor heating was installed
- Kitchens/Bathrooms
- All new kitchen/bathroom fixtures and finishes
- All new custom cabinets
- All new appliances
- Flooring
- All new flooring was installed
- Security System
- A new security system was installed
- Exterior
- The exterior wall cladding from the ground, main floor, and top floor gable ends was salvaged and repaired where necessary for new architectural features
- Windows had been replaced with new pvc units just prior to the renovation and matching windows were added where existing windows were changed for the new floorplan
- The roofing is new fiberglass architectural laminate lifetime shingles
- The fascia and soffits were replaced/upgraded
- Remote control vented skylights were installed
- A new maintenance friendly back deck and stairs were constructed with a protected roof membrane, porcelain tile wearing surface, and a powder-coated aluminum railing system
- Interior
- New drywall was installed throughout
- New craftsman trims (baseboards, crowns, window/door details, etc) were installed throughout
- New paint throughout (low VOC, green standard used)
- New structurally engineered open stairs/glass railings were installed
This renovation/upgrade project essentially resulted in a “new” house re-setting the clock on all components of the house beyond the original framing and exterior heritage cladding components. We are proud to be the contractor that was chosen to undertake and complete this extensive project.
