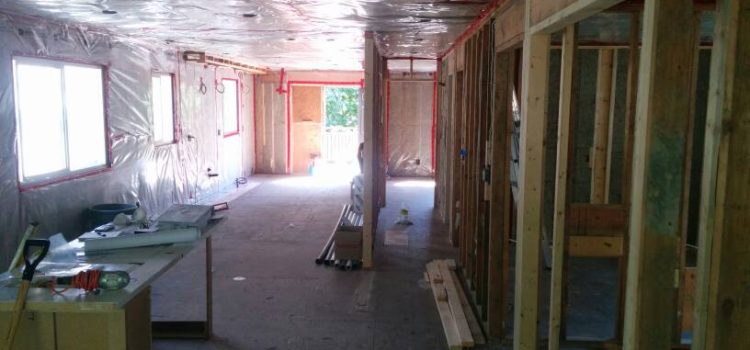
The Owner made a recent purchase of a typical “Vancouver Special” single family residence. The home was built in the 1970’s and had an in-law suite conversion on the ground floor and the main living area on the upper. The Owner was very savvy to what people have been recently doing to transform “Vancouver Specials” into homes that are truly “special” and not the spec oriented maximum floorspace with minimal construction that the bylaws and codes allowed when they were built.
The brilliance of the “Vancouver Special” is that these homes have a very simple, and solid, structure. There is a central wall or beam that runs the length of the house right down the middle of the floorplan. This means that interior partition walls running perpendicular to this central spine can be moved or removed. This also means that openings in the central wall can be moved or enlarged by using beams. Updating floorplans presents many appealing layouts without great structural investments.
For this home we completed a full renovation to the entranceway and upstairs. The ground level suite was recently renovated and we assisted in making the suite a legal suite and corrected minor code issues from the previous renovation. For the home in general plumbing, electrical, and mechanical was completely updated. Exterior wall insulation and airtightness was completely updated. New interior finishes throughout the entrance and upper main floor. And the exterior deck, sidewalks, landscaping, and fencing were updated as well.
